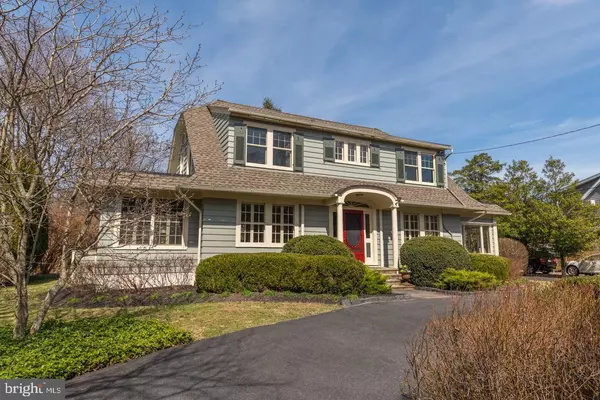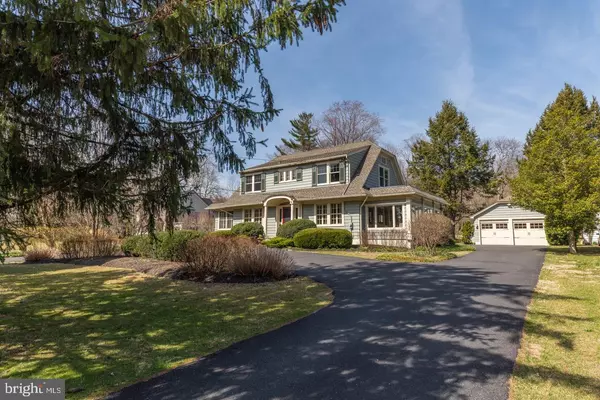For more information regarding the value of a property, please contact us for a free consultation.
2770 S DELAWARE DR Easton, PA 18042
Want to know what your home might be worth? Contact us for a FREE valuation!

Our team is ready to help you sell your home for the highest possible price ASAP
Key Details
Sold Price $479,000
Property Type Single Family Home
Sub Type Detached
Listing Status Sold
Purchase Type For Sale
Square Footage 2,453 sqft
Price per Sqft $195
MLS Listing ID PANH106240
Sold Date 06/01/20
Style Colonial
Bedrooms 3
Full Baths 2
Half Baths 1
HOA Y/N N
Abv Grd Liv Area 2,453
Originating Board BRIGHT
Year Built 1900
Annual Tax Amount $4,706
Tax Year 2019
Lot Size 1.100 Acres
Acres 1.1
Lot Dimensions 0.00 x 0.00
Property Description
Imagine Calling this Beautiful ,Classic Colonial Your New Home? This Impressive Property , Full of Charm and Character , is Now Being Offered and Awaiting its New Owners. A fantastic view of the river and a circular driveway bring a feeling of Luxury as you pull up to a Center Colonial entrance . Completely restored from top to bottom, the current owners did not miss a single detail. This home has been lovingly maintained and cared for, and it is apparent the moment you walk through the front door into a spacious yet inviting entryway The entire interior and exterior have been freshly painted with warm and inviting colors throughout. French doors invite you in to each room as you enter. Entire home has original hardwood flooring . A large eat-in kitchen includes new GE Profile Appliances, GE Refrigerator, double ovens and new gas stove top. Attached to the kitchen is a cozy, comfortable sitting area that serves as a great entertaining space for family and friends. A newly designed dining area is also conveniently located off of the kitchen and is suited for large gatherings. Attractive crown molding accentuates the high ceilings throughout the home. The large formal living room is comfortable and cozy, yet open and grand , completed with a brick wood burning fireplace ,custom mantel and vintage lighting. Spilling off this room is and additional Sun-Room/Dining area with its attractive rich choice of colors .Large picture windows w french doors leads outside to the newly installed deck. The elegant stairway leads you upstairs and there awaits a charming master suite with a center hall sitting area , a master bath with a large soaking tub, full shower, pedestal sink and hardwood flooring. All Bedrooms have extended closet space with old world doors and original hardware with glass door knobs. An additional large bedroom offers a wood burning brick fireplace with a custom mantel ,making this a perfect spot for guests and family . The third bedroom offers large closet space, hardwood flooring and windows allowing for bright morning natural sunlight. Owner has additionally added a Eco Water Softener, Reverse Osmosis Water System for the purest Drinking Water ,41 Gallon Amtrol Hot Water Heater, Emergency Generator Switch Panel , new roof on both the house and the garage, two high end composite decks, new gutter systems in Place And More! Oversized Garage With Added Back Space for a workshop or cottage walks out to the meadow -like , custom landscaped grounds showing off the perennials that bloom for each season. Close to the River Boat Launch . Locally there are miles of walking and biking on the popular Tow Path. Great for the outdoorsman. Close to major highways, entertainment, parks ,restaurants and theaters, cities and airports , making this a fantastic vacation home or a wonderful full time family dwelling.
Location
State PA
County Northampton
Area Williams Twp (12436)
Zoning R15
Rooms
Other Rooms Living Room, Dining Room, Primary Bedroom, Bedroom 2, Bedroom 3, Kitchen, Laundry, Bathroom 1, Bathroom 2, Bonus Room, Primary Bathroom
Basement Full
Interior
Heating Hot Water, Radiator
Cooling Other
Fireplaces Number 2
Fireplaces Type Brick
Fireplace Y
Heat Source Oil
Laundry Main Floor
Exterior
Parking Features Oversized
Garage Spaces 2.0
Water Access N
View Water
Accessibility None
Total Parking Spaces 2
Garage Y
Building
Story 2
Sewer On Site Septic
Water Well, Other
Architectural Style Colonial
Level or Stories 2
Additional Building Above Grade, Below Grade
New Construction N
Schools
School District Wilson Area
Others
Senior Community No
Tax ID P10-1-17-0836
Ownership Fee Simple
SqFt Source Estimated
Special Listing Condition Standard
Read Less

Bought with Sharon R Otto • Keller Williams Real Estate-Doylestown
GET MORE INFORMATION




